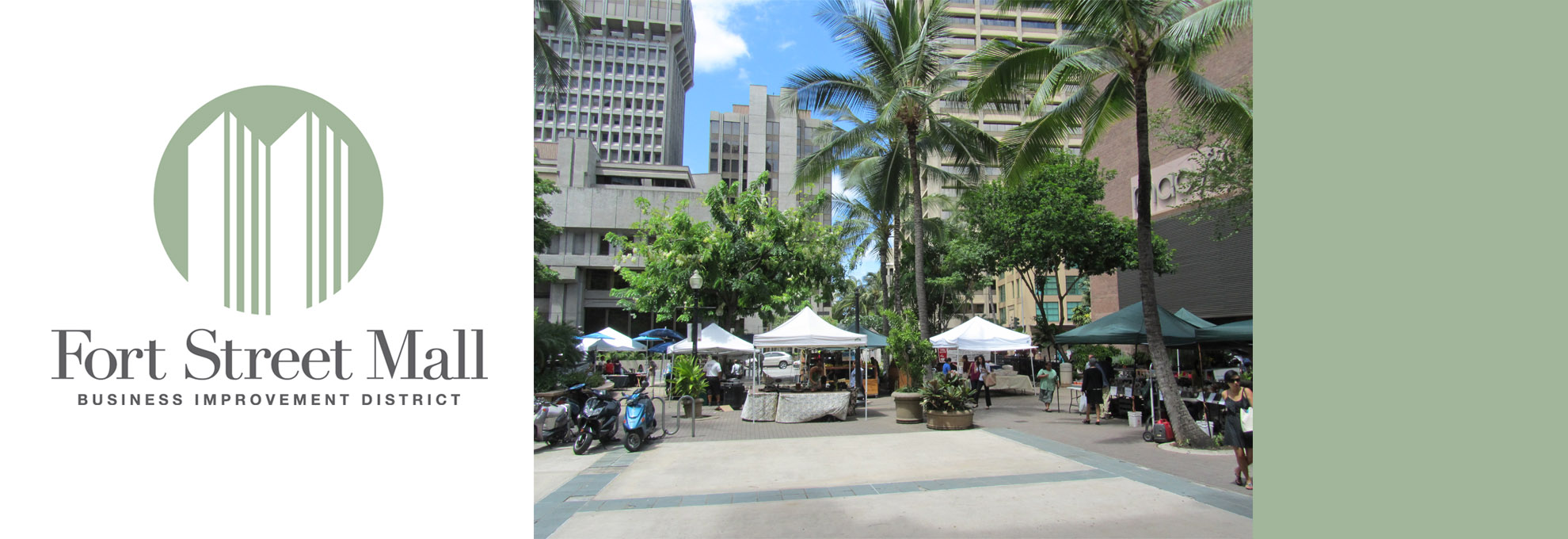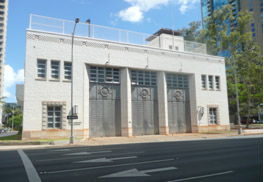
Central Fire Station: 1934-5
104 Beretania Street
Architecture: The Central Fire Department is a two-story, reinforced concrete structure of a distinctly “modernistic” style, reflective of new architectural ideas originating in Europe and popularized in Hollywood movies of the Depression era. The central three bays feature impressive sets of aluminum doors, supplied by the California Artistic Metal and Wire Company in San Francisco. These dominate the front the building and convey its strong sense of architectural style. The present Central Fire Department building replaced an 1897 Romanesque Revival Style structure on the same site.
Building History: Construction of the Central Fire Station marked an important step forward for Honolulu’s Fire Department. Constrained in part by Depression-era finances, the department nonetheless pressed forward to modernization and professionalism in this era, which the new headquarters building on Beretania Street clearly exemplified. The total cost was $79,830.12, with the City and County of Honolulu paying $43,094.55 and the federal Public Works Administration (PWA) picking up the remainder.
Historic Context: The story of Honolulu’s firefighting service mirrors that of fire departments nationwide and even worldwide. The first effort to organize an effective firefighting force occurred in November 1850 with the formation of the community’s volunteer fire company. On December 27, 1850 King Kamehameha III officially created the Honolulu Volunteer Fire Department, a step sanctioned by the kingdom’s legislature in 1851. Later that year, the department purchased its first fire engine, a second-hand device bought through public subscription. No. 3 Engine Company on Maunakea Street (previously No. 5 Engine Company’s station) and No. 1 Company station on King Street near Iolani Palace. With the rise of a professional force after 1893, the department began to purchase more equipment and otherwise expand and improve operations. Horses arrived at No 1 Engine Company and soon other companies made provisions to stable their own draft animals. Beginning in 1902, the engine companies began to use water-heaters for the engines to ensure they were ready for quick application. After 1903, the department had use of a long ladder truck for the first time. On May 28, 1920, the Honolulu Fire Department sold its last two horses, then housed at the No. 2 Engine Company station.
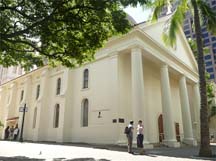
The Cathedral of Our Lady of Peace: 1843
1183 Fort Street
Architecture: The Cathedral is a 50′ by 147′ coral block structure, originally lime plasters and later covered with cement. Initially of simple Italian Renaissance Revival Style design, the cathedral has undergone numerous changes over the years, giving it its present combined Neoclassical, Gothic and Renaissance appearance. Significant features include the impressive four-columned portico facing Fort street, rows of butresses along the sides and a three-story bell tower on the west end. This concrete tower, which matches the Renaissance Style of the main structure, dates to 1917 and replaces an earlier wood tower of 1866, itself a replacement of the original domed tower of 1843.
Building History: The Cathedral of the Our Lady of Peace is the oldest Roman Catholic Cathedral in continuous use in the United States.
Historic Context: The Cathedral represents the important presence of Roman Catholicism in the Hawaiian Islands from the early 19th century. The first Catholic missionaries arrived in Honolulu in 1827, under the leadership of the Picpus Fathers Abraham Armand and Alexis Bachelot (1796-1837). King Kamehameha III (Kauikeaouli) provided a parcel of land for the construction of a chapel — probably on the site of the present cathedral. Protestant missionaries pressured the king to expel the priests in 1831. Interpreting the expulsion as an insult to French honor and French interests in the Pacific, the frigate Artemise, under the command of Captain Cyril Laplace, sailed into Honolulu harbor in July, 1839. Laplace demanded the restitution of the Catholic mission, a move resulting in passage of the Edict on Religious Toleration by the government of the Kingdom of Hawai‘i. On May 15, 1840, a replacement group of priests arrived and the church reemerged to become the center of Roman Catholic worship.
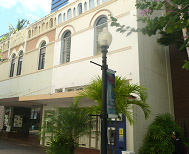
Sacred Hearts Convent School: 1901
1159 Fort Street
Architecture: The early 20th-century school building is a two story, stucco-covered rectangular block constructed as a Gothic Revival and Romanesque Rival building Developed in 1901 as the site to house the convent school of the Sisters of the Congregation of the Sacred Hearts and Mary, only five bays of the original 20 bay building remain. The bays included the relief moldings spelling out “A.D. 1859” to commemorate the year of the sisters’ arrival and the beginnings of the Catholic Church’s school, not the sate of construction.
Building History: The Sacred Hearts Convent School provided spaces for the classrooms for the students attending the boarding and free schools. A separate chapel, infirmary and additional classroom spaces occupied other parts of the Cathedral grounds. The sisters resided in rooms near the large school house and among the girls in the dormitories located at the rear of the Cathedral property. The combined building remained in service until 1937, when the school’s educational functions shifted to other church properties and the resident sisters moved to a new convent at the former Baldwin Estate near School Street in Nuuanu.
The new owners converted the building to a more conventional commercial frontage. The mauka (left) side commercial front probably dates from the 1940s, when the new owners stripped the decorative façade and replaced it with a smooth concrete facing in keeping with the Modernist Style then becoming popular in downtown Honolulu. The makai side became the Ritz Department Store in 1954. The Ritz completed the conversion of the Fort Street façade to a large, stark concrete panel, embellished by a vertical “RITZ” sign and horizontal metal canopy stretching across the entire frontage.
National Jewelers, Kim Chow Shoes and an Asian furniture store occupied the only remaining older section by the 1960s. All three shops had modern neo signs; National Jewelers also had an electric clock advertising Bulova watches. Many businesses have come and gone over the last thirty years, each adding another change to the historic frontage. The Roman Catholic Church repurchased the property in 2007, converting a space used by the Church of Scientology into a museum.
Historic Context: The Sacred Hearts Convent School had a great impact upon downtown Honolulu during the late 19th and early 20th century, bringing children into the area and serving as a place of education for many of Hawaii’s children. The convent school served primary school students, a few of them boarders. The school originally had just five girls, but the population increased greatly by the time of the new school building’s opening in 1901.
Sacred Hearts retains a prominent role in Honolulu’s education system. Between 1906 and 1909, representatives of the Catholic community acquired a five-and-a-half acre track of land in the growing suburban area of Kaimuki on which to build a new high school. The new Sacred Hearts Academy opened officially with its dedication on September 5, 1909 in a two-story brick building on the makai side of Waialae Avenue, just off the streetcar line. Classes for the first class of 33 boarders and 20 day students began on September 13. Eleven sisters, formerly residing at Fort Street, moved to the new institution as well, while the new Mother Superior, Mother Marie Lawrence vander Auwera remained at Fort Street.
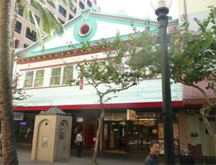
McCorriston Building: 1914
1107 Fort Street
Architecture: A prominent street-facing pediment and simple façade treatment distinguish this example of a Neoclassical Revival Style building. Four bays wide and two stories high, the McCorriston Building incorporates two ground-floor shop fronts, their windows and ceramic-tiled kick-plates dating probably from the late 1940s. A full-width metal awning, supported by steel turnbuckles, spans the front façade, a historic feature of commercial buildings in Honolulu before the 1980s when new ordinances prohibited them. The architect for the project was Lyman H. Bigelow (b. 1878).
Building History: The McCorriston Building occupies a section of Fort Street once devoted to service industries. In 1891, the site included a blacksmith shop, identified as “J.W. McDonald Horse-Shoeing,” a small butcher shop and an open yard. The blacksmith shop was brick and had a furnace and shed at the rear. Next door, toward the Hotel Street corner, was the site of Criterion Liquors and a dry-goods store at the intersection. Across the street was the Pantheon Stables, probably a customer for Mr. McDonald’s blacksmithing business. The building has hosted a variety of different businesses during its life. Early tenants included a barbershop, billiard parlor, dress shop, florist, employment service, piano studio and storage space. In the 1960s, the New York Dress Shop occupied most of the ground floor shop area, with Kuikiyo Florist taking the mauka corner. A neon light with the image of a fashionably-dressed young woman surrounded by the words “New York Dress Shop” projected from the upper floor. The sign panels on the façade advertised “”Wash Frocks and Shoes,” “New York Dress Shop” and “Ladies Coats and Suits.”
Historic Context: The McCorriston Building is surprising remnant of Fort Street’s glory days as the retail center of Honolulu. Until the construction of the Ala Moana Shopping Center, Fort Street was the shopping center of Honolulu.
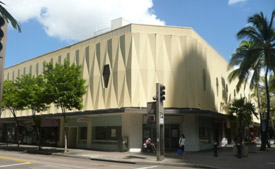
Pantheon Block 1911, altered c. 1955 and 1968
1102-1122 Fort Street
Architecture: Today, with its unusual, yellow-painted, paneled walls and many small shops it hardly appears to be a historic building. But beneath the façade is the remnant of an older Beaux Arts Style office and commercial block that once leant a kind of dignity to the historic Hotel and Fort Street intersection. The present Pantheon Block is a two-story, modernistic — almost “futuristic” — looking structure that spreads along nearly a block of Fort Street, turning the corner Ewa along Hotel Street. The upper floor has a distinctive covering of concrete panels. These have the appearance of folded metal, forming separate lozenge-shaped units ending with a simple flat parapet above. Coffin-shaped windows interrupt the wall paneling, providing natural lighting for the offices. The openings have fixed panes of tinted glass, giving the walls the foreboding feel of an alien spacecraft.
Building History: Once in the middle of a large uhi (yam) field, set aside for provisioning ships visiting Honolulu Harbor, the Fort Street location of the Pantheon Block evolved by the late 19th century to become the outer limits of the still harbor-focused commercial area of Honolulu. In 1843, the site included a small house or commercial building on the corner and a blacksmith shop, operated by John Colcord, in the rear. By 1891, the large corner lot included the sprawling premises of the Pantheon Stables. This enterprise included several large wood sheds, a storage building and offices. “Pantheon Liquor” occupied the corner. Also a wood building, this set back slightly from the street to provide room for pedestrians and, probably, lingering customers. The complex appears to have been the property of Captain Samuel James Dowsett (1794, lost at sea 1834), who came to the Hawaiian Islands in 1822 and first settled in Honolulu in 1828. By the late 19th century, it appears still to have been in the hands of Captain Dowsett’s descendant James Isaac Dowsett (1829-1898), transferring subsequently to his heirs. In the 1940s through the 1960s, the corner shop was Kramer’s Department Store, a well known Honolulu retailer. Other businesses included jewelers, restaurants and a barber shop.
Historic Context: An ad in the Honolulu Evening Bulletin in 1895 lists the “Fashion Stables Co., Ltd.” as occupying a space at the Pantheon Stables. Fashion Stables Co. supposedly had “the finest equipped carriages in the city, [with] Competent and Careful Drivers.” An early victim of the nearby Chinatown Fire of 1900 — the Citizens Sanitary Commission ordered the burning of the Pantheon and other stables as part of an effort to contain the fire — the Pantheon property’s then investors, Alwine W. Conradt and others, built a more impressive brick and concrete structure on the corner. In the 1950s, the then owners decided to modernize the facade. Concentrating on the shop-fronts the owners added shiny Arizona sandstone surrounds and new plate-glass windows. Failing to transform the building sufficiently to attract shoppers then heading to the new Ala Moana and Kahala shopping malls, the owners then decided on the new paneled treatment for the upper story. It is certain that the balconies fell victim to this treatment as did the cornice and probably the other architectural details.
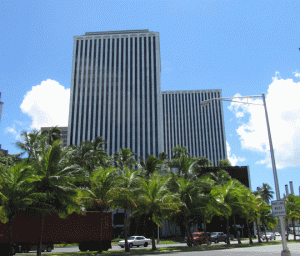
Topa Financial Center: 1968-71
Originally Am Fac Center, Site of Hackfeld & Co (1901-02-1969)
745 Fort Street and 700 Bishop
Architecture: AMFAC Building – The 1901 The 1901 stone building and concrete enveloped the mauka-Ewa corner of the block and had its main public entrance on the Queen-Fort Street corner, beneath an imposing fourth-level dome. Another entry closer to the harbor on the Fort Street side opened to the company’s three floors of offices, many occupied by managers and clerks for the once immense operations of one of the largest of Hawai‘i’s Big Five sugar companies. The Hackefld/American Factors Building came down in 1969 to prepare for the construction of the second of the two Amfac Center Towers. The owners called this second tower Amfac Tower and the earlier skyscraper on Bishop Street, finished in 1968, the Hawaii Tower.
Oliver Traphagen came up with a both ornate and solid design for U-shaped structure to extend the whole of the Fort Street frontage and continued in along the Queen Street and Halekauwila Street sides. The project reached completion in March 1902. The cost was a then staggering $320,000.
For over half a century, the Hackfeld Building dominated the harbor edge of downtown Honolulu. Described in the Honolulu Advertiser as reflecting the “Italian Renaissance,” the building was really much more than this. With its board facades and domed entry Trapahagen’s creation had all the trappings of a full-blown Beaux Arts Style block. Built by contractor Fred Harrison, who was responsible for many of the more prestigious buildings in Honolulu during this period, the H. Hackfeld & Co. headquarters was three stories high, with an additional story and dome on the Queen and Fort Street corner. A second curved entry on the Fort Street and Halekauwila Street corner complemented the main entrance.
The exterior walls were rock-faced basalt, which gave a substantial feel to the face of the building. The rusticated ground-story blocks had deep grooves defining each course. The first floor stones differed in dimensions from those above. Those in the parapet were smooth, in keeping with the Classical hierarchy. The four formal entries had sandstone elements, including engaged columns, smooth spandrels, brackets and arched shapes. A projecting molded cornice extended as a belt course along the three exposed sides. Block-like pilaster strips articulated the second and third floors. Semicircular arches formed the window heads in the center bays of each side, with flat arches serving the framing bays of the corners and ends. The prominent Fort and Queen Street corner entry and complementary curved corner bay at the Fort Street and Halekauwila Street end also featured round-headed arches, though in sandstone, not basalt.
The principal entry was on the Queen and Fort Street corner. This featured the name of the company, “H. Hackfeld and Company Limited,” flanked by the dates “1849” and “1899” embossed in stone above. A smaller arched entry was on Queen Street and another more elaborate opening served as a public entrance to the main offices in the middle of the Fort Street façade. The home of the company’s profitable shipping business, the building was also home to the German Consulate. Early partner J.C. Pflueger’s brother, J.W. Pflueger, held the office of German Consul and also acted as Vice Consul for the Russian government in the early part of the 20th century.
Interior finishes matched the elaboration of the building’s exterior. The domed lobby area was 36-feet in diameter and featured walls and columns of Italian marble. Counters had marble tops and bronze grills. The floor was mosaic with both fret and circular decorations suggestive of the Neo-Grec Style popular in late 19th-century France and parts of the U.S. The ceiling had a fresco in keeping with the Greek theme. There were bronze Corinthian-style capitals for each of the marble columns and pilasters. Other interior spaces were less decorative but were solidly finished. Hallways and offices included teak and mahogany woodwork. There were plaster walls and wide corridors serving the three floors of offices within. Transoms and double-hung windows insured good ventilation.
Architecture: Topa Financial Center: Built in two distinct phases between 1968 and 1971, the towers are elegant, marble-faced skyscrapers in an idiom now recognized as late International Style or, alternatively, as “Formalist.” With a distinct nod to other Formalist buildings, such as Lincoln Center in New York or the Kennedy Center in Washington, and more directly to the General Motors building in New York — the latter designed by Edward Durell Stone and Sons and Emery Roth and Sons and built in 1964-1968 — the Topa Center is distinguished by its high quality finishes, the vertical shafts of white Carrara marble embellishing the four facades of the two towers (contrasted with the tinted window glass between) and by distinctive arched forms at the ground and penthouse levels.
Building History: In 1874, the government of the Kingdom of Hawai‘i sold both the Courthouse and the park to the German-born merchant Heinrich Hackfeld as a site for his business operations. Hackfeld took over the old courthouse, retaining the park. The Courthouse building served as the home of Hackfeld’s “general merchandise” stores and as the offices of the Pacific Mail Steamship Company, in which Hackfeld had a controlling interest.
In 1902, the company engaged Oliver Traphagen to create the Beaux Arts Style Hackfeld Building. Its iconic dome overlooked Honolulu Harbor until it was torn down and replaced by the current towers. H. Hackfeld & Company became American Factors after World War I. The firm flourished in the 1920s and through the early years of the Great Depression under the leadership of Henry Alexander Walker, president of the company during the 1930s. In the 1950s, American Factors expanded into real estate and hotel development. Faced by flagging sugar prices and demand in the 1960s, the company’s directors renamed the corporation Amfac, Inc. in 1966. The company diversified and was later taken over by JMB in 1988.
In the mid 2000s, the Topa Companies, a property and insurance conglomerate located in Los Angeles, through its subsidiary Topa Property Management, assumed control of the complex, changing its name to the Topa Financial Center.
Historic Context: Hackfield’s original dry-goods store, which he transferred to his nephew B. F. Ehlers in 1852, thrived on Fort Street, two blocks up from the Courthouse. Known as Hale Kilakia, or the “house of silk,” the shop offered a wide variety of goods and was in fact as Honolulu’s first department store. Located originally between King and Hotel Streets, this in time became Liberty House (in 1918) and later Macy’s (at a different location, further mauka).
The fortunes of H. Hackfeld & Co. took a sudden turn with the entry of the United States into World War I. Under an act passed by the U.S. government, Hackfeld & Co.’s, an entity called the American Alien Property Custodian confiscated the company’s holdings. Through this agency, H. Hackfeld & Co.’s competitors Alexander & Baldwin, C. Brewer and Castle & Cooke took possession of the company’s holdings, reorganizing the firm under the new name American Factors. B.F. Elhers Department Store, still owned by H. Hackfeld & Co., became Liberty House. In July 1918, workers chiseled the H. Hackfeld & Co. name from the Fort Street and Queen Street entrance, substituting the new name “American Factors.”
As one of Hawaii’s Big Five companies, Amfac was part of a close-knit oligarchy that controlled much of Hawai‘i’s economy and society for well over a century. The other companies were Castle & Cooke, Alexander & Baldwin, C. Brewer & Co. and Theo H. Davies & Co. All had their beginnings in merchant houses established in Honolulu’s early days as port of call for whalers and as a hub for the early seal pelt and sandal wood trade.
The fortunes of Topa Financial Center and its predecessor Amfac Center closely mirror the economic history of Hawai‘i. As one of Hawaii’s Big Five companies, Amfac was part of a close-knit oligarchy that controlled much of Hawai‘i’s economy and society for well over a century. The other companies were Castle & Cooke, Alexander & Baldwin, C. Brewer & Co. and Theo H. Davies & Co. All had their beginnings in merchant houses established in Honolulu’s early days as port of call for whalers and as a hub for the early seal pelt and sandal wood trade. They expanded their holdings and importance with the rise of sugar production, following the enactment in 1876 of the Reciprocity Treaty, an agreement between the Kingdom of Hawai‘i and government of the United States that gave favorable treatment to Hawai‘i-based sugar growers.
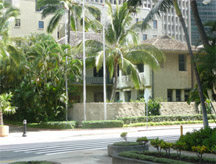
C. Brewer& Co. Building 1930
827 Fort Street
Architecture: The C. Brewer & Co. exemplifies the “Territorial Style” of architecture in Hawaii — a combination of Moorish, Mediterranean Revival and Spanish Colonial Revival elements, which came to define high-end residential, commercial and governmental projects during the 1920s and early 1930s. The building, with its high masonry walls, shaded garden areas and two-story elevation has the feeling of a private estate.
Building History: From its inception until March 1998 (when C. Brewer moved its corporate offices to the Island of Hawaii) the building was occupied by the same firm. Following its award winning renovation by American Land Company, it became home to University of Phoenix Administrative Offices. The Hawaii Community Foundation moved their office in 2010.
Historic Context: The C. Brewer C. Brewer & Co. Ltd. had its origins in James Hunnewell’s decision in 1817 to create a trading company in the then remote island settlement of Honolulu. In 1826, Hunnewell made a significant profit importing goods from China to Boston, using the proceeds to create a permanent business in Honolulu. The company traces its beginnings from this date. Management of the company passed to Henry Pierce to Thomas Hinkley to Charles Brewer, who renamed it C. Brewer & Co.
Officially incorporated in 1883, the C. Brewer & Co. emerged during the Republic and early Territorial Period as one of the key players in the transformation of Hawaii from an independent kingdom to the site of several of the world’s largest agro-businesses. Over the next two decades, the company extended its control over 25 percent of the islands’ sugar production. By 1925, the firm was one of Hawaii’s largest corporate landholders. Although always the smallest of the so-called Big Five Companies — the others were Castle and Cooke, Alexander and Baldwin, H. Hackfeld & Co. (later American Factors) and Theo H. Davies & Co. — C. Brewer & Co. became a mainstay of Honolulu’s business establishment, helping to maintain the status quo in Hawaii throughout the first half of the 20th century and contributing to the territory’s economic growth. C. Brewer & Co. diversified into other agricultural products, including macadamia nuts, coffee and tropical juices and it closed down their sugar business. It relocated to Hilo in 1998 to be closer to its agricultural assets. The company dissolved in 2006.
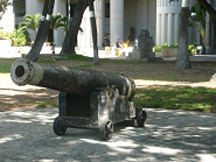
Walker Park
Site of the Honolulu Fort (Kekuanohu) 1816, Demolished 1857
Description: Fort Street takes its name from a one-time defensive work located at the present intersection of Queen Street and Fort Street. The Honolulu Fort originated with the Russian-American Company blockhouse. Directed by the German adventurer Georg Schaffer (1779-1836), they built their blockhouse near the harbor, probably against the ancient hieau of Pakaka and close to the king’s palace. Pakaka was an important sacred site for Ku, the Hawaiian war-god and a place of great symbolic and ritual importance to the victorious King Kamehameha. Hearing about this development, Kamehameha I, the king, ordered his advisor Kalinimoku to take a contingent of Hawaiian soldiers to Honolulu and press the Russians to leave. Threatened by a large number of Hawaiians, the Russians quickly abandoned their blockhouse and sailed for Kauai, where they had earlier attempted to start a trading post and soon built another fort. Kamehameha I appropriated the fort and it protected Honolulu harbor and also housed a number of administrative functions, including many years of service as Honolulu’s prison. Created first in 1951 as a product of the widening of Nimitz Highway by the city of Honolulu, Walker Park received new attention in the aftermath of the construction of the Amfac Financial Center in 1968-71. At that time the company, through its president, Henry A. Walker, Jr., contributed to the enhancement of the earlier park through the donation of the paved walkway, benches, sculpture and the wrought and the historic cast and wrought iron sign and gateway that serves as a centerpiece of the park.
Historic Anecdote: The first capital punishment carried out at the fort was the hanging of Chief Kamanawa (c.1785-1840) and his accomplice Lonoapuakau on October 20, 1840. The Hawaiian Court found him guilty of poisoning his wife Kamokuiki, carried out Kamanawa to avoid a charge of adultery. Kamanawa was the grandson of one of Kamehameha I’s principal advisors, Kameeiamoku, and the grandfather of David Kalakaua, later King Kalakaua. The execution took place on the scaffold set up just inside the fort’s main gate. It attracted 10,000 viewers, all of whom watched solemnly as the Governor carried out the sentence.
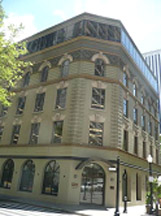
Judd Building 1898
111 Merchant Street
Architecture: The new Judd Building is a Renaissance Revival four-story, brick edifice with a coral rock foundation.
Building History: Dr. Gerrit P. Judd (1803-1873), a Protestant missionary who arrived in Hawai‘I, with his wife Laura Fish Judd, in 1826 on board the ship The Parthia purchased the lot at the corner of Merchant and Fort Streets in 1861 for the sum of $1400. His son, Hawai‘i Supreme Court Chief Justice Albert F. Judd inherited the property after Judd’s death in 1873. Chief Justice Judd formed the Judd Building Company just prior to the Judd Building’s construction. Begun in 1898 and opened for business on March 16, 1899, the Judd Building was one of the first purpose-built commercial structures designed to contain commercial rental office space. The building was the first home for the newly formed Bank of Hawaii, which remained on the ground floor until 1927, when the bank took over new premises on Bishop Street. In addition, the Judd Building was Alexander & Baldwin’s principal office when the company incorporated in 1900. The Inter-Island Steam Navigation Co. later purchased the building, selling it in 1950 to First Federal savings and Loan, which remained at the site for many years. In 1978, new owners added a new upper floor, remodeled the interior spaces and added a new continuous awning.
The architect was Oliver G. Traphagen (1854-1932) who had moved to Honolulu from Duluth, Minnesota due in part to his daughter’s poor health and the collapse of the building industry on the mainland following the bank panic of 1893 and the subsequent economic depression. Traphagen designed several other prominent buildings on Oahu and Maui over the next eight years, including the Lewers and Cooke Building, the Hackfeld Building, both in downtown Honolulu, the Moana Hotel, MacFarlane Hotel and Waialua Hotel, all in Waikiki.
Historic Anecdote: The name commemorates Dr. Gerrit P. Judd, who became a close advisor to Kamehameha III and served as a minister in government of the Kingdom of Hawai‘i. He was a central figure in the creation of Hawai‘i’s constitution and helped to negotiate the return of Hawaiian sovereignty from Great Britain in 1843.
